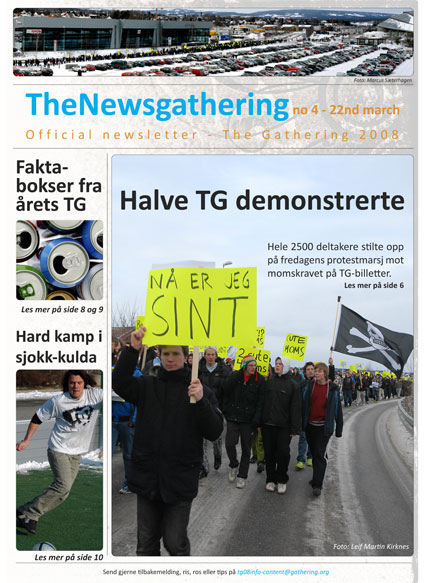Floorplan
This year's floorplan has finally arrived. It shows the expected physical layout for The Gathering 2008. Feel free to study it in order to get a better overview.
First aid
If you need medical assistance, you should immediately go to the southern part of the building (right on the drawing). There will be a big, red cross pinpointing the location of the medical crew. They hang around in a tiny room "inside" the corridor that leads to the big gate. This is also the place where an ambulance can quickly access the building.
Security
The security crew and the police operates from the glass compartments located on the second floor in the western part of the ship. You'll need to go up a single line of stairs in order to get to them.
Food
There will be three sites where you can either buy or make your own food. All of them are located in the north-west (lower-left on the drawing) part of the building. The kiosk will be serving classic junk food and drinks. The self-service kitchen (nearby) will provide microwaves, water heaters and other things that you can use to prepare your own food / drinks. The restaurant is also near the kiosk, but it is on the second floor (you will need to go up a the stairs). It will serve different dishes and beverages.
Bottles, cans and so on can be returned in exchange for lottery tickets at the north end of the hall (left on the drawing). Think twice before you throw your garbage away. Proper disposal equals a better environment and less pollution. In addition, you might even win a prize or two.
Showers
There is a cluster of showers along the corridor below the grandstand in the west part of the hall (lower part of the drawing). The wardrobes/showers are cleaned at regular intervals by a professional team. Personal hygiene is very important, specially at events where several thousands of people attend. Make sure you take a shower at least once a day, brush your teeth and wash your hands before leaving the bathroom.
Cinema/auditorium
The cinema/auditorium is located on the second floor, at the rear edge of the hall. There will be several lectures/presentations and cool movies here. Stay tuned for an updated version of the schedule.
Game
The game crew along with their setups is located at the south-east part of the hall, behind the VIP area (upper-right on the drawing).
Demoscene area
The demoscene area is located at rows 33 and 34, seats 1 through 21.
Demo crew
The demo crew is located in room number 1066 below the grandstand in the west part of the hall. You'll need to go in below the grandstand and turn to the left.
Main stage
The main stage is located in the northern part of the hall (left on the drawing).
Stands and shops
A mixture of stands, booths, sponsors and shops will be lined up along the western and the eastern corridor (lower and upper part of the drawing).
Note that the layout may be modified during the last days/hours before the event kicks off. This is due to typical last-minute changes which are usually fueled by a complex combination of issues related to safety, sound/entertainment zones, conflicting schedules, evacuation plans and so on.
Written by Allman 2007 - edited by Berit Emilie Nordbø

















